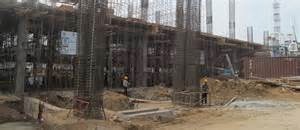 |
Civil work
|
Introduction: Civil technology is the famous and vast side of technology. This is the type of technology which contains with the construction and building, bridges, reservoirs, design of highways, tunnels and other several facilities. Civil technologists have a great deal of responsility in their side. The are directly responsible for the management and planning of construction to take place. Not only do they aid in designing but also take an effective part in estimating, scheduling, obtaining materials, planning, costs, controlling costs and selecting equipment that is be used. In the field of a construction civil technologists, construction design of the process analysis, mathematics and science all are very important and necessary. Civil technologists are directly responsible for the construction of many proper buildings that you come across on a daily basis.
There are two crucial aspects within this field. You may difficulty in consulting both a civil technology and constructing a civil technologist. They key responsibility of a consulting civil technologist is regarding designing of the project while contracting civil technologists deal with the actual construction where they play a significant roll in transforming a planed designed layout into real architecture. Moreover, being a civil engineer, there are many further specialization that are an essential part of the sector.
A civil technologist job is engaged in different activities starting from the selection of land to the final construction. Some of the responsibilities and key roles of a civil technologist are as follows.
1. A civil technologist start from analyzing many areas and factors that are link to designing and construction.
2. Search, enquire and check the location of field and conform whether it is appropriate for construction purposes.
3.This is the job of civil technologist to work according to a plan with regards what are the key essential and what necessities to be modified before the construction start.
4. Check and approve project reports and designs.
5. A civil technologist should develop detailed design layout that covers the requirement the client.
6. Asses both challenges and potential risks of the planed project.
7. A civil technologist's job includes putting across construction proposal and site to the specified and supervising the tendering process.
8. The civil technologist most also check if all tools and methods like procedures of chemical testing, land surveying, drafting software .
9. Set a complete schedule for purchase of tools and raw material.
10. The civil technologist should ensure the project is completing on time within the planned project.

.jpg)




























